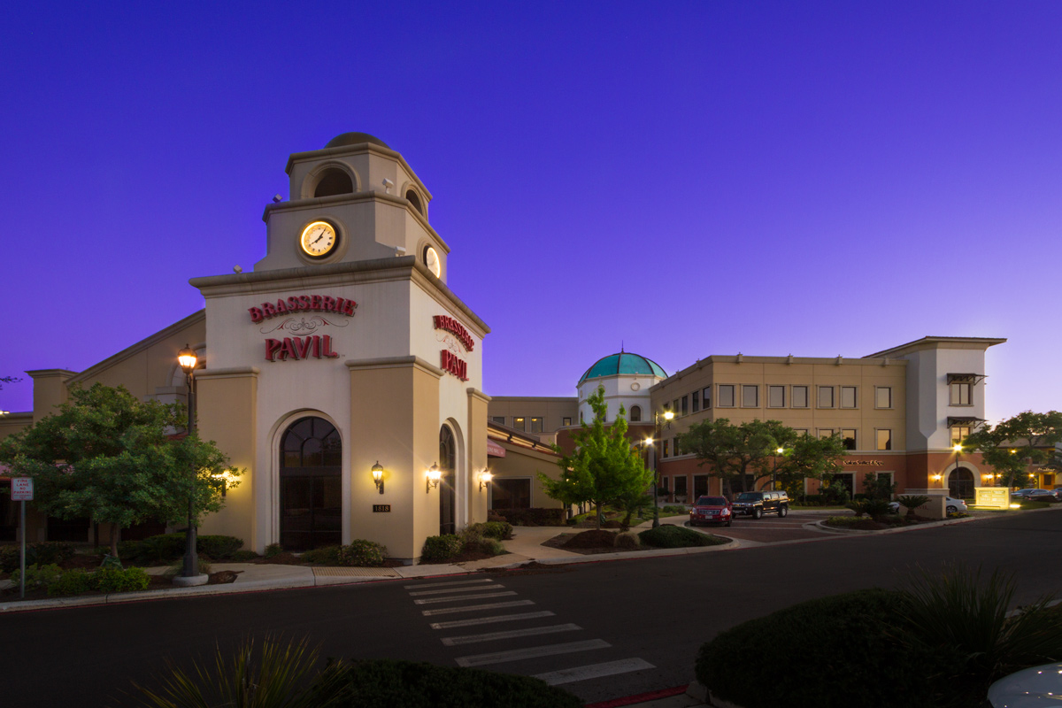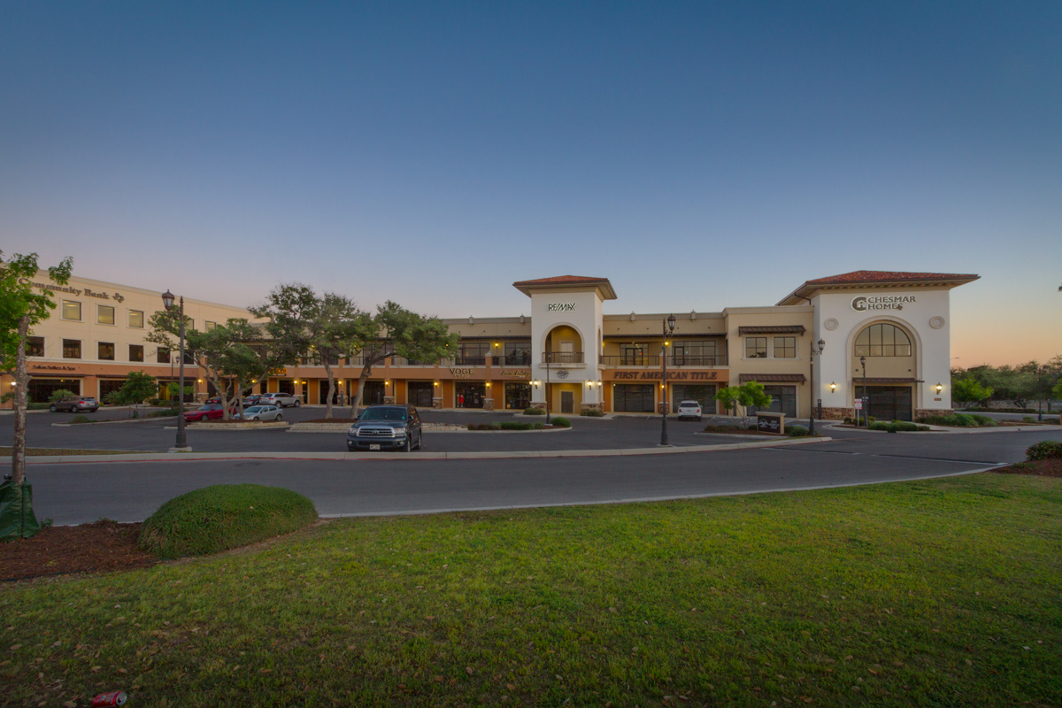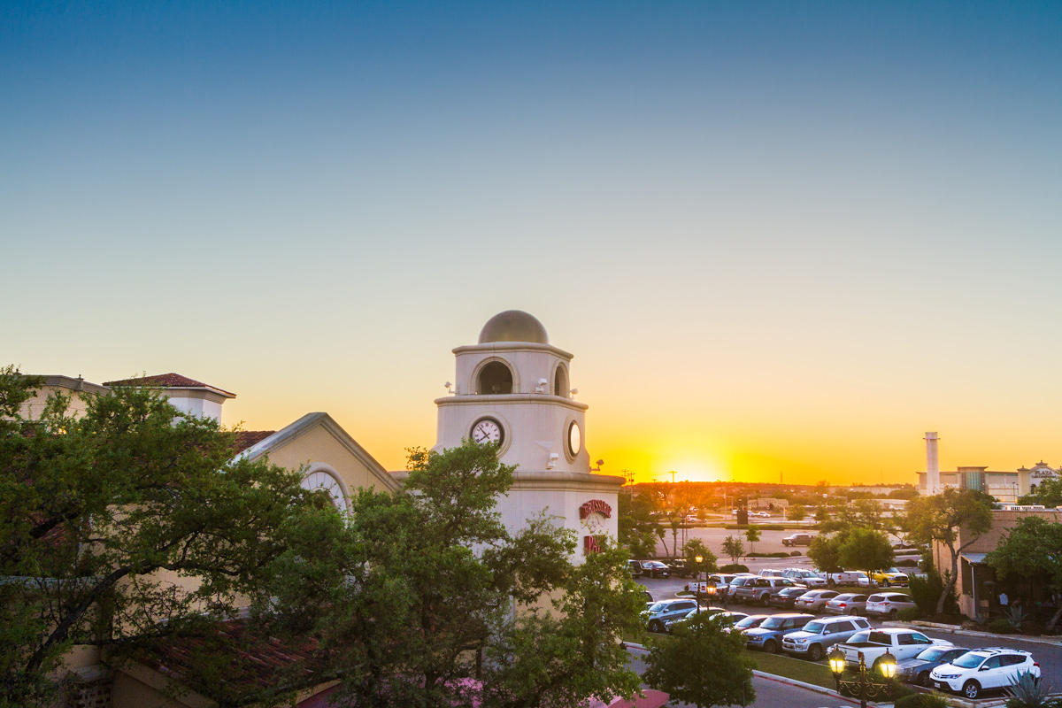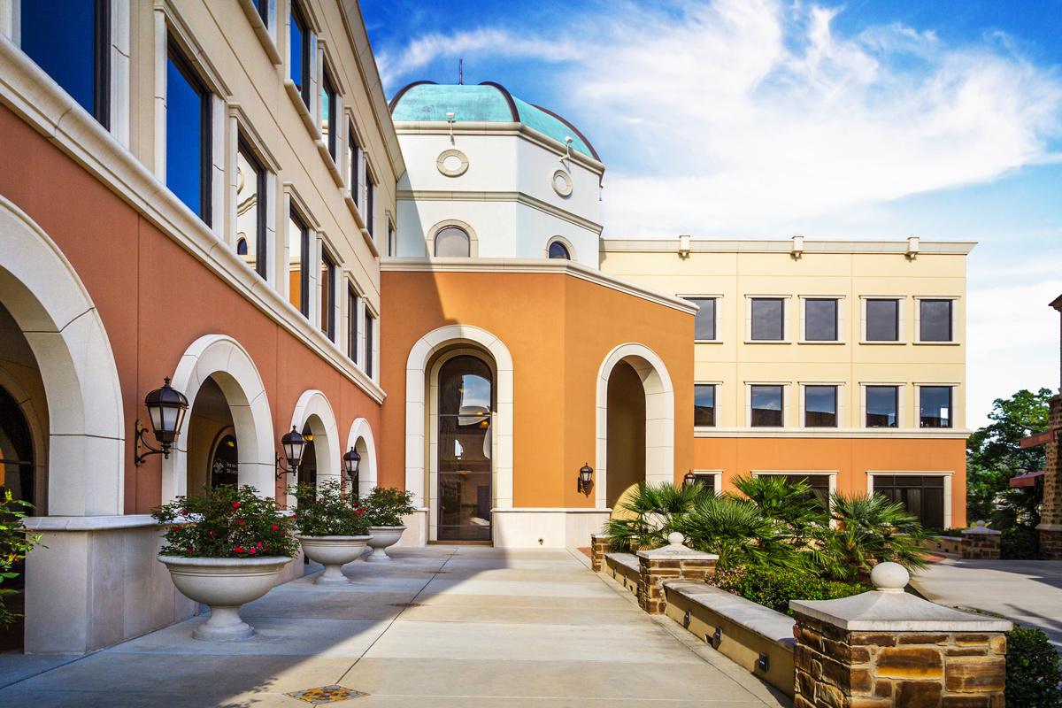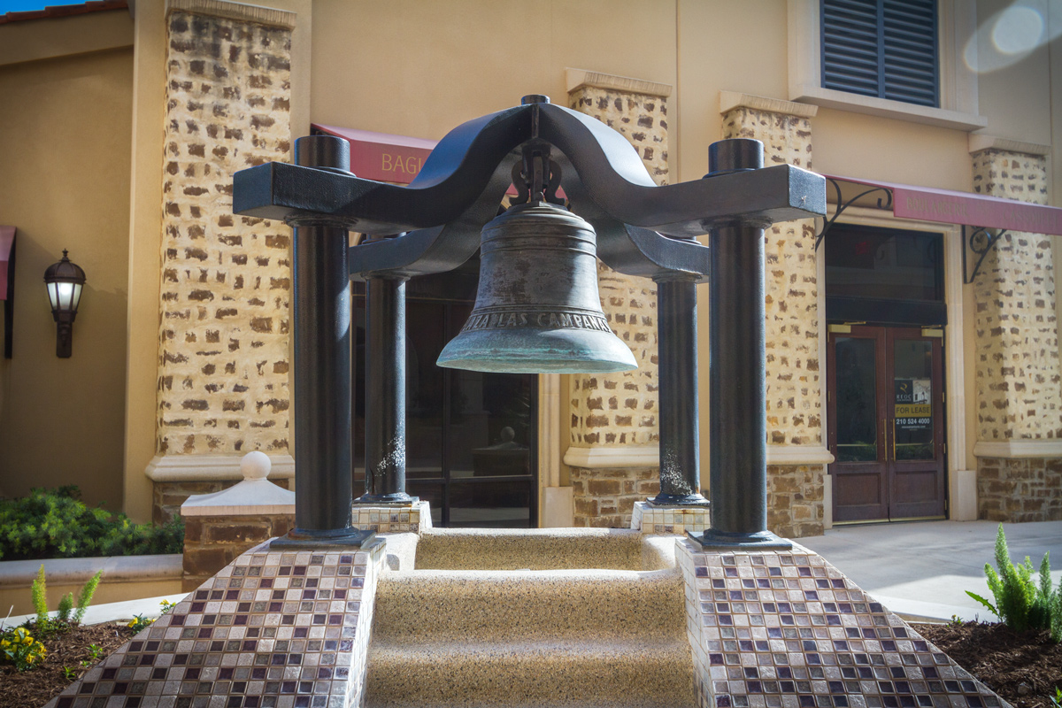- FILTER PROJECTS:: Office, Retail, Mixed-Use, Multi-Story
Project Overview
The design of this 170,000 square foot development was created to simulate the feel of a small intimate Mexican village and features custom painted Mexican tiles and a bell themed fountain in the plaza area.
Project Details
LOCATION:
1818N Loop 1604 West
San Antonio, TX 78248
COMPLETION DATE:
2009
OWNER:
L & R Huebner, Ltd. c/o REOC Partners, Ltd.
ARCHITECT:
Luna Architecture & Marketing
SQUARE FOOTAGE:
170,000
SERVICES:
New Construction
Site Development/Infrastructure

Recognition & Awards
2015 U.S. Green Building Council LEED Silver Certification
2014 ASA Excellence in Construction Nominee: Project of the Year $10M-$20M, Resolute Health Medical Office Building & Fitness Center






















